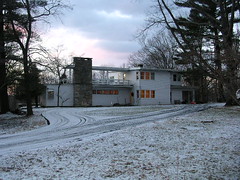Modern House Tour
House for Mrs. Bertram F. Willcox, Trinity Pass Rd. Moore & Hutchins, architects, 1939, $9,000. Permission by letter to architects, 11 E 44 St., NYC.
I don’t know anything about Hutchins – not even his first name. Moore was John C.B. Moore, an architect who collaborated on the Design for Living Home at the Chicago World’s Fair in 1933 and the Home Building Center at the New York World’s Fair, in ‘39. The firm went on to design high schools, libraries and college buildings in the post-WW II years.
Bertram F. Willcox was a lawyer who practiced in the city and taught at Cornell (as far as I can tell, the “Mrs.” in the MOMA book is a typo). He and Moore were friends and Moore designed a weekend place for himself next to the Willcox house.
The house itself is still standing and being put to good use. We live in it.

Moore & Hutchins are hardly in the pantheon of modern architects and, despite its inclusion in the MoMA guide, our house is not on the list of the modern shrines that attract visitors, either invited or those who, like myself sometimes, peek over stone walls and drive up private driveways. Phillip Johnson's Glass House and Boissonas House, and houses by Marcel Breuer, Elliot Noyes, John Johansen, and Edward Larrabee Barnes are all within a five-minute drive of ours and attract far more attention.
So when David Diao, an artist friend who is also an aficionado of modern architecture and its accoutrements, told us he wanted to visit and bring along Christian Bjone, the author of First House, a book about the early works of modern architects such as Philip Johnson, I.M. Pei and others, we were flattered.
We had first encountered David a year and a half ago on a tour of modern houses in Rye; Christian, coincidentally, was the tour guide for one of those houses (designed by Ulrich Franzen) and gave a lecture as part of the proceedings. Then when the New Canaan Historical Society held its modern house tour in October of last year, we met David again and struck up a friendship.

Gina Federico Graphic Design
Yesterday they drove over from New Canaan, where they had been visiting the widow of one of the architects who made that town a center of modernism.
We sometimes feel a bit sheepish about our house because, even though we renovated it in 1999-2000, it hasn’t been painted in five years and there are a three or four places were the paint is starting to peel, and the flag stones on the front walk are cracking and heaving with the continual freeze and thaw of winter. But both our visitors seemed delighted to see the house and neither was in the least concerned with what to us stand out as glaring flaws.
Christian had done his homework. I shook his hand when he got out of David’s car and after he introduced himself, he asked me if I knew that our house was in the MoMA guide. I told him that in fact we owned a copy.
They plunged right in, and reminded me of bird-watchers I’ve been in the field with, who survey a marsh with a single-minded determination not to waste time or miss anything. They looked at the house closely, remarking on details that we take for granted – the second-floor deck, the structure’s somewhat ship-like appearance, the great stone chimney.
Christian asked me, “Has your house been published?” Back in the early 1940s, Better Homes and Gardens published a book with photos and illustrations of houses built for less than $10,000, and our house was included, I told him. But it hasn’t gotten much attention in the recent revival of interest in modern architecture.
“Who was the architect?” he asked. I told him as much as I knew about Moore & Hutchins.
Around back he noted the dining-area windows – four double-hung windows abutting each other – and remarked that it was characteristic of European houses to have double-hung windows bunched like that. He said that the juxtaposition of horizontal clapboard and vertical clapboard reminded him of Walter Gropius’s house in Lincoln, Massachusetts, and when we told him we still have some renovations planned, he implored us not to change that.
The design of modern houses really didn’t reach its peak until a decade or more after our house was built – John Johansen, one of the architects who, along with Johnson, Breuer, Noyes and Landes Gores, made New Canaan a center of modernism, called it “high modern” at New Canaan’s Modern House Day symposium in October – and Christian said that in the early days of modernism, architects would try different styles and techniques, and if clients did not materialize to patronize them they would become evolutionary dead ends. That might explain why Moore & Hutchins seems to have given up designing houses in favor of institutional buildings.
When we were finished at our place, we took them down the road to my mother-in-law’s, which is a modern house built in 1950, and then to an Edward Larrabee Barnes house nearby. They happily slogged through the wet, melting snow in their sneakers (Christian) and street shoes (David) to note building techniques and materials and design symmetries, with my wife (who has known all three houses since she was born) leading the way.
By 4:45 they were heading off for the Merritt Parkway, and we were as delighted to have shown them around as they seemed to be to take the tour. We had the feeling that the ghosts of Moore, Hutchins and Willcox (both Mr. and Mrs.) would have been pleased.



0 Comments:
Post a Comment
<< Home